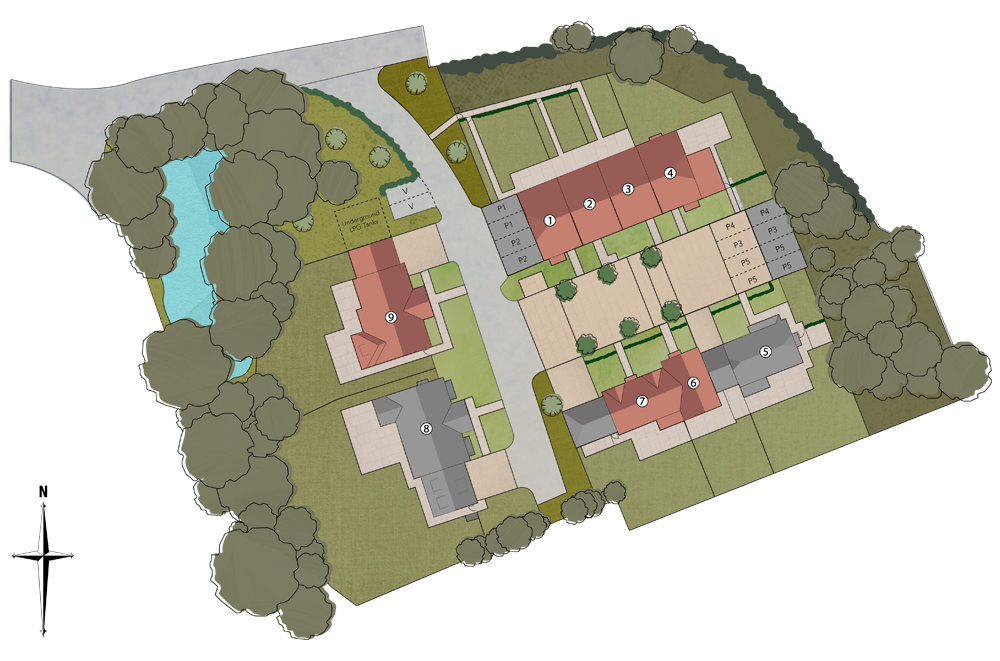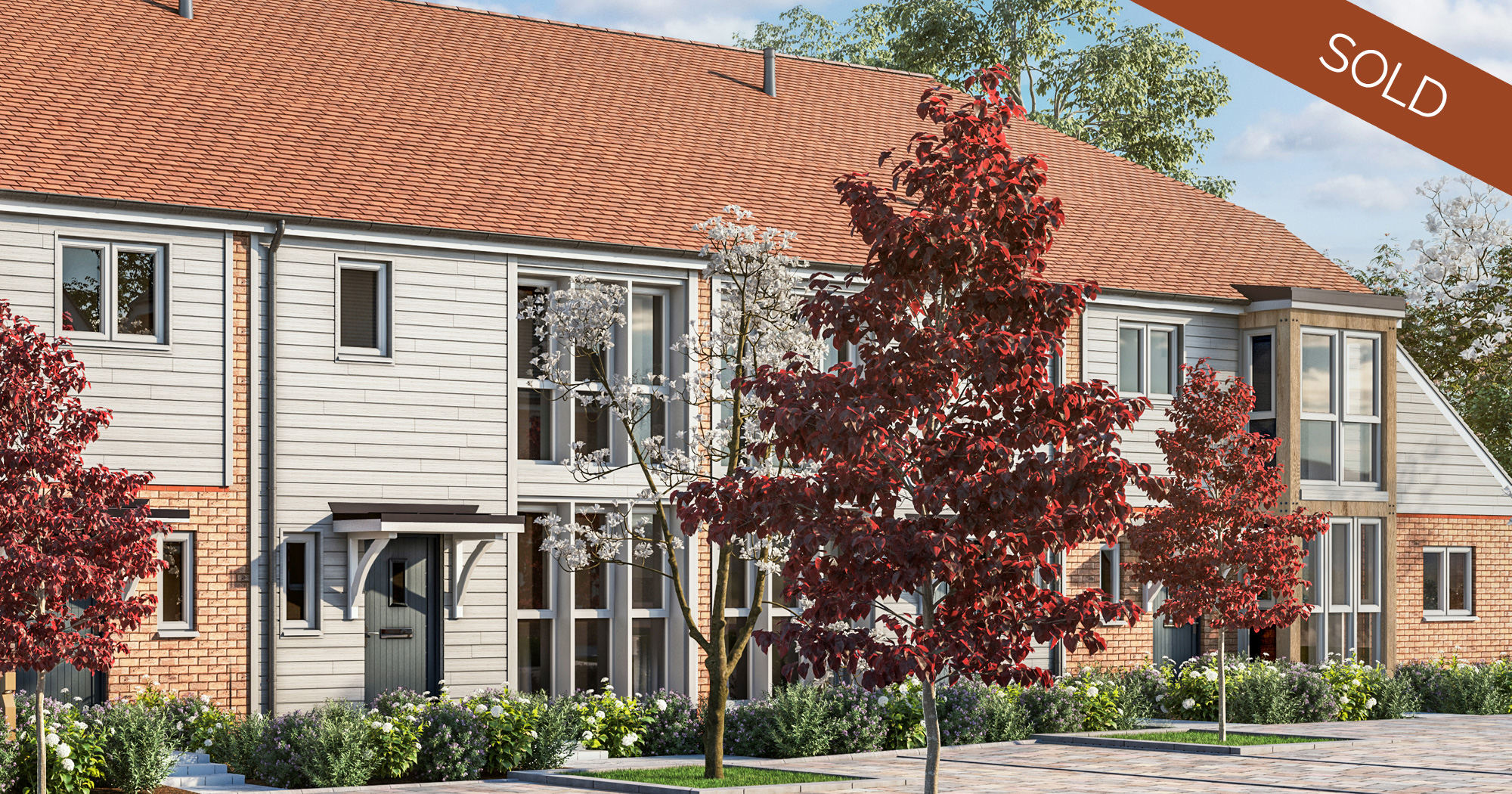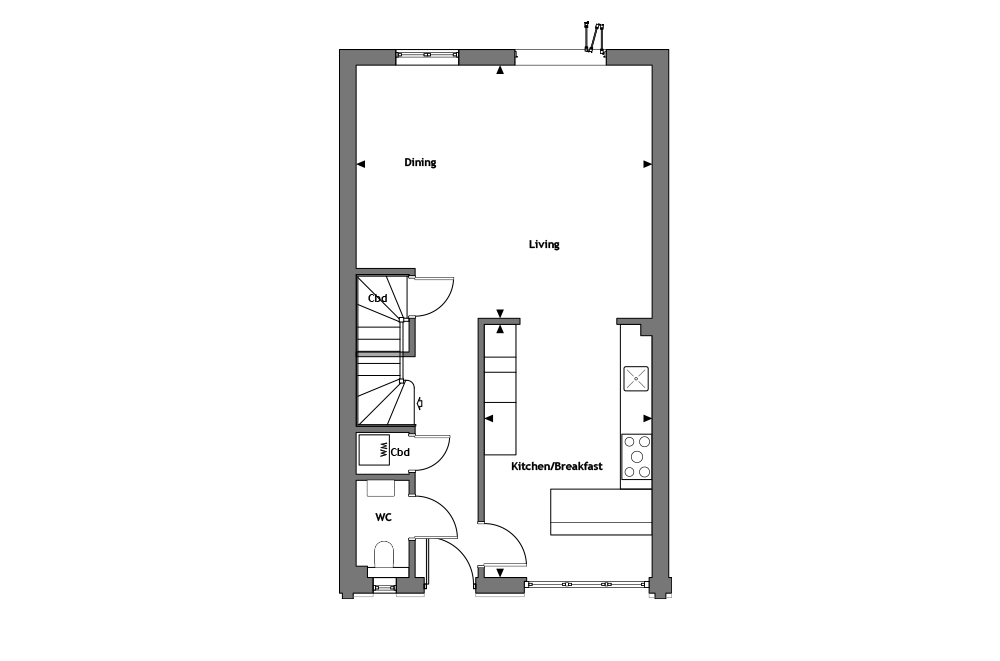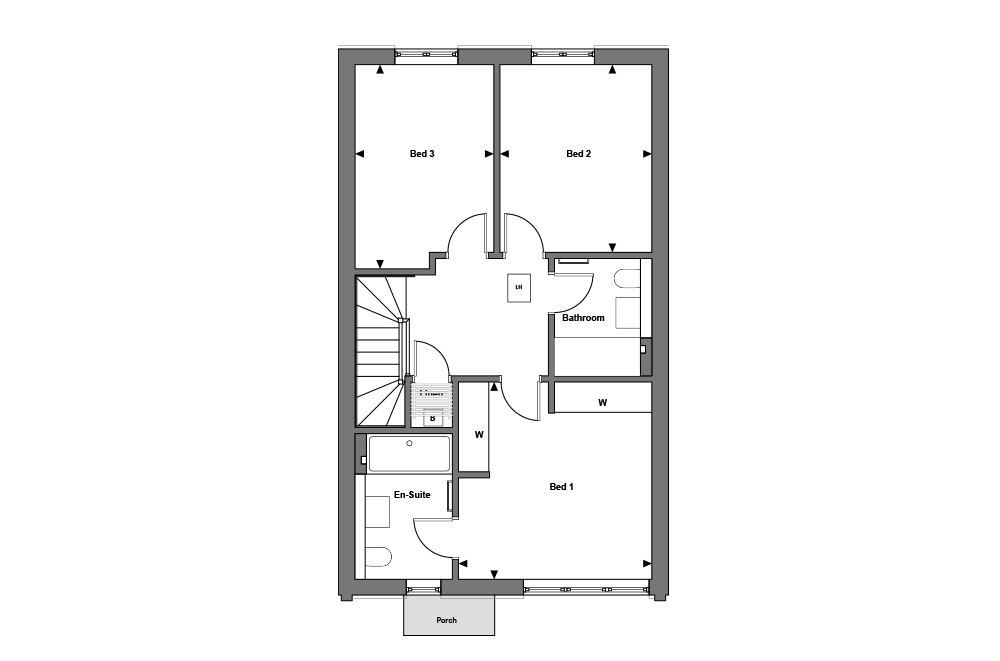Number 2
Number 2 – a stylish 3 bedroom home
An appealing light and spacious open plan home with entrance hall and cloakroom. The contemporary kitchen with a breakfast bar and a stunning feature full height window. A large, bright living/dining room with bi-fold doors leading to the attractive laid to lawn garden with wide patio and pathway. Bedroom one has a floor to ceiling feature window and a pair of fitted double wardrobes, and a spacious shower en-suite. Both Bedrooms two and three are doubles with a family bathroom. An oak barn provides covered parking.
Plans

Site Plan
Swallows Gate site plan:
Mannings Heath, Church Lane,
West Sussex RH13 6GQ
Ground Floor:
Kitchen/Breakfast: 3.33m x 5.02m / 10'9" x 16'3"
Living/Dining: 5.88m x 5.02m / 19'3" x 16'5"
First Floor:
Master Bedroom: 3.83m x 3.88m / 12'6" x 12'7"
Bedroom 2: 2.75m x 4.06m / 9' x 13'3"
Bedroom 3: 3.00m x 3.71m / 9'8" x 12'2"
Specification
Individually-Designed Kitchen
- Contemporary styled kitchen incorporating composite stone worktops with matching splashback and upstand
- Siemens stainless steel appliances throughout including:
- Multifunctional fan assisted single oven
- Integrated microwave
- Five ring gas hob with extractor fan
- Fully Integrated fridge (60%) / freezer (40%)
- Integrated multi-function dishwasher
- Stainless steel under mounted single bowl sink with chrome mixer tap
- LED under wall unit lighting
- Polished chrome power sockets above work surfaces
- Freestanding washer dryer to hall utility cupboard
Quality Bathrooms
- Contemporary styled bathrooms incorporating Geberit suites and bathroom furniture with complementary Hansgrohe chrome taps
- Vanity unit to all bathrooms
- Mirror cabinet to en-suite
- Walk-in shower with fixed head and handheld shower to en-suite
- Shower over bath to family bathroom
- Wall mounted WC with chrome dual flush plate, concealed cistern and soft close seat
- Chrome dual fuel heated towel rail to all bathrooms
- Electric underfloor comfort heating
- Wall and floor tiles by Porcelanosa
Heating, Electrical & Lighting
- LPG gas-fired central heating with energy efficient combination boiler with programmable thermostatic heating controls.
- Underfloor heating to ground floor with radiators to first floor
- LED downlights to kitchen, hall, landing, cloakroom and all bathrooms
- Chrome light switches throughout
- Movement sensitive low level lighting to all bathrooms
- Power and light to loft space with ladder access
- Master light switch
Home Entertainment & Communications
- FFTP – Full Fibre installed to home
- Digital TV points to all rooms
- Wired for satellite and Sky Q to living room with free view satellite points to all rooms
- Satellite Dish connection provided
- Digital TV aerial and distribution system provided
- Telephone points to living/dining
- USB charger point incorporated within power socket to all rooms
Interior Finishes
- Full width glazed aluminium bi-fold doors
- PVCu windows with multipoint locking system with chrome handle
- Five panel solid painted internal doors with chrome finish door furniture
- Fully fitted wardrobes to bedroom 1
- Satin paint finish to all internal joinery.
- Ceiling cornice to hall, cloakroom and living room
- Porcelain floor tiles to bathrooms
- Amtico flooring throughout ground floor
- Carpet to all other rooms
External
- Oak Car barn with block paved covered parking
- Electric car charging point
- Landscaped front garden and turf to rear gardens
- Natural sandstone paving to paths and patio area
- Timber bike store
- External tap
- External power point
Security & Peace of Mind
- High security front entrance door with multi point locking system
- External light to all external doors with PIR control to house frontage
- Fully fitted hardwired alarm system
- Mains fed smoke detector with battery back up, fitted to hall and landing
- 10 Year Build Warranty Scheme


