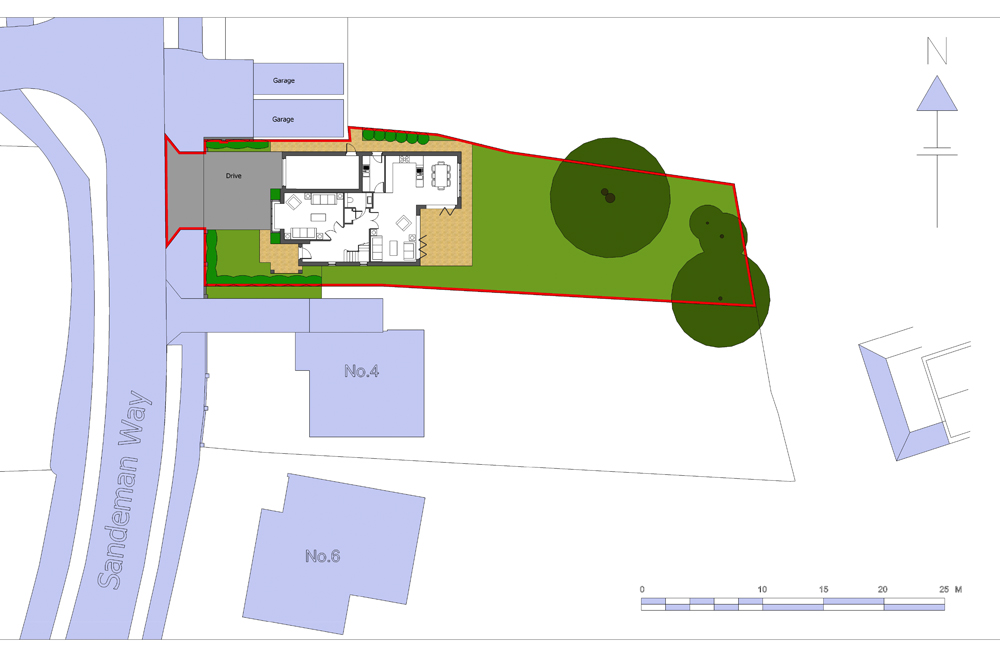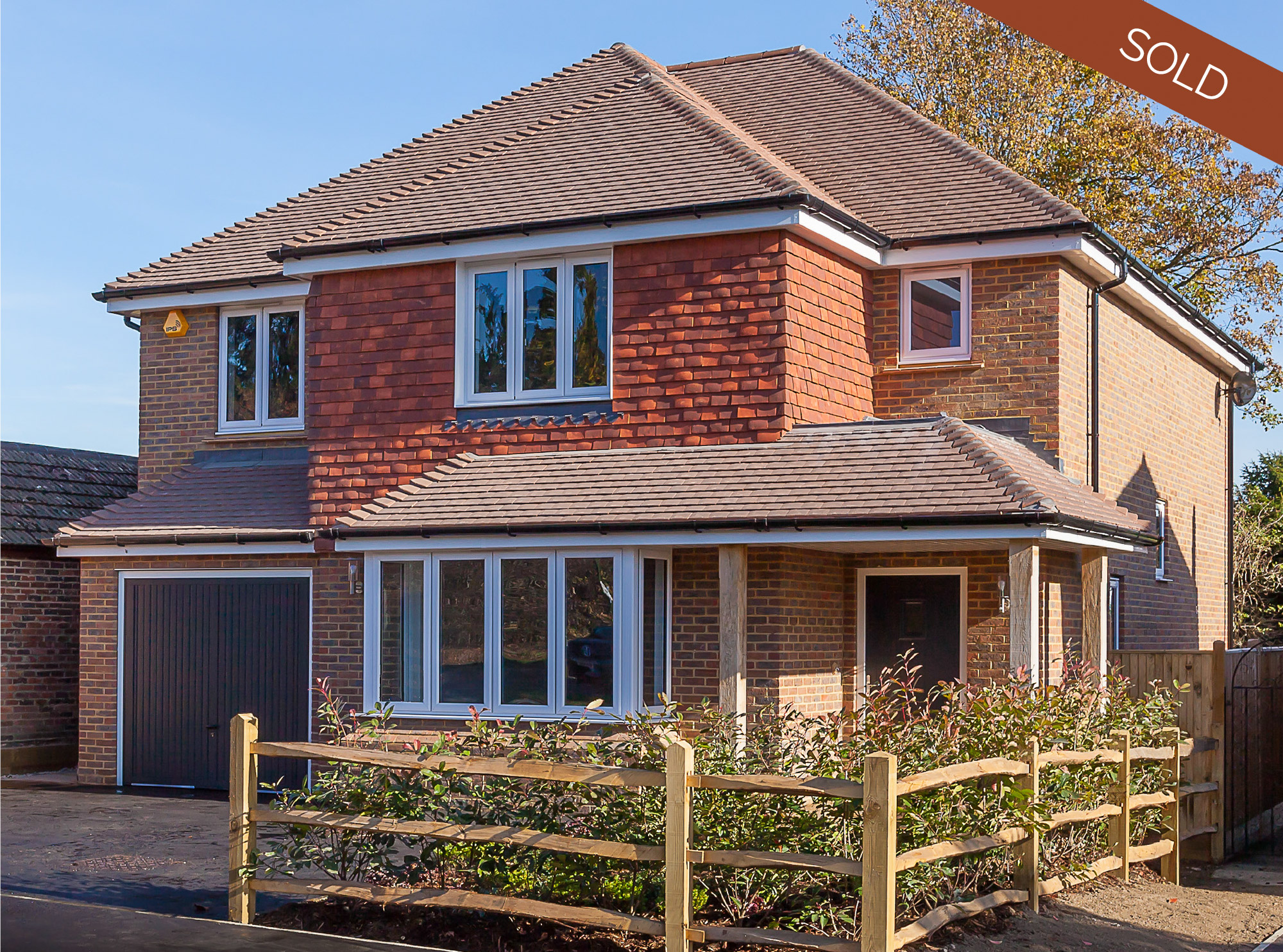An exceptionally well appointed, brand new, detached family home featuring four double bedrooms and three bathrooms. Arranged over two floors this stunning family home also features an open plan kitchen/dining and family room with two sets of bi-fold doors opening onto the rear terrace and an elegant roof lantern above, which floods the space with natural light.
Finished to the highest standard, the kitchen is fitted with Siemens appliances and beautiful stone work surfaces and the bathrooms incorporate Duravit sanitaryware with the best of contemporary styling.
Plans

Site Plan
2 Sandeman Way, Horsham, RH13 6EL
Floor Plans – Ground Floor
Living Room: 4.80m x 3.96m / 15’9” x 13’0”
Kitchen/Family Room: 8.76m x 3.76m / 28’9” x 12’4”
Dining/Family Room: 5.95m x 4.05m / 19’6” x 13’3”
Utility Room: 2.89m x 1.81m / 9’6” x 6’0”
Floor Plans – First Floor
Bedroom 1: 3.86m x 3.50m / 12’8” x 11’6”
Bedroom 2: 3.76m x 3.17m / 12’4” x 10’4”
Bedroom 3: 3.22m x 3.07m / 10’6” x 10’1”
Bedroom 4: 3.12m x 2.19m / 10’3” x 9’’6”
Specification
Individually-Designed Kitchen
- Contemporary styled kitchen with stone worktop and upstand
- Multifunctional stainless steel fan assisted oven
- Latest technology steam oven
- Integrated warming drawer
- 90cm wide 5 ring induction hob with touch control and integrated extractor
- Integrated tall fridge/freezer
- Integrated dishwasher
- Space and plumbing for separate washing machine and condenser dryer within utility room
- Stainless steel under-mounted sink with chrome 3 way tap for instant boiling water
- LED continuous feature lighting
- Chrome power sockets
Quality Bathrooms
- Contemporary styled bathrooms incorporating Duravit suites with complementary chrome taps
- Vanity units with full width mirrors to all bathrooms
- Walk-in shower with fixed head and hand held shower to all bathrooms
- Bath with central filler and retractable hand held shower
- WC with chrome dual flush plate, concealed cistern and soft close seat
- Chrome heated towel rail to all bathrooms
- Porcelain wall and floor tiles throughout
- Chrome shaver socket to all bathrooms
Home Entertainment & Communications
- Digital TV points to living room, kitchen/family and all bedrooms
- Digital TV aerial and Satellite dish provided
- Wired for satellite & Sky, plus link to living room and master bedroom
- Telephone points to living room, kitchen/family and all bedrooms
- USB charger point incorporated within kitchen Island socket
Heating, Electrical & Lighting
- Energy efficient gas-fired central heating with mains pressure hot water system with central programmer
- Underfloor heating throughout ground floor with thermostatic control
- Radiators to first floor with individual thermostatic control
- LED down-lights to kitchen/dining/family, utility, hall, all bathrooms and cloakroom
- Chrome light switch plates throughout
- Power and light to loft space with ladder access
Interior Finishes
- Feature roof light to dining area with lighting coffer
- Full width glazed bi-fold doors to kitchen and dining area
- PVCu windows with multipoint locking system with chrome handle
- Oak veneer feature doors incorporating fully glazed double doors to living room and kitchen with chrome door furniture
- Painted staircases with oak handrail
- Full height wardrobe with sliding mirror/glass doors to all bedrooms
- Gloss paint finish to all internal joinery
- Ceiling cornice to hall, landing and living room
- Porcelain floor tiles to kitchen/dining/family, cloakroom and all bathrooms
- Carpet to all other rooms
Security & Peace of Mind
- High security front entrance door with multi point locking system
- External light to all external doors with PIR control
- Fully fitted wireless alarm system
- Mains fed smoke detector with battery backup, fitted to hall and landing
- Carbon monoxide detector to utility
- 10 Year Checkmate Warranty Scheme
External
- Tarmacadam double fronted driveway.
- Garage with electric opening up and over door and half glazed pedestrian access door
- Fully landscaped garden
- Natural sandstone paving to paths and patio area
- External tap
- External power point


