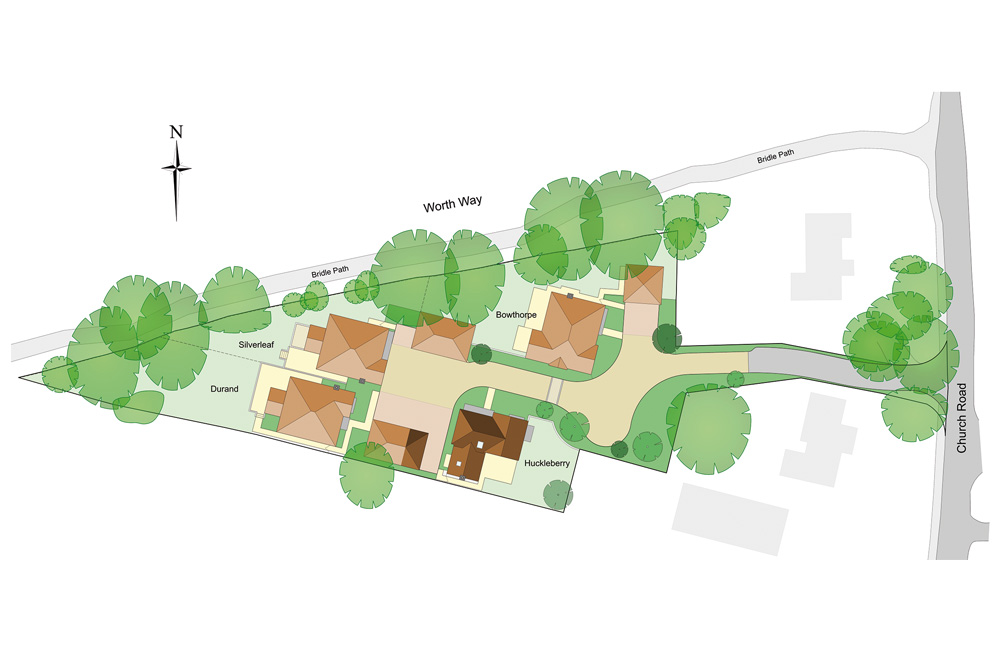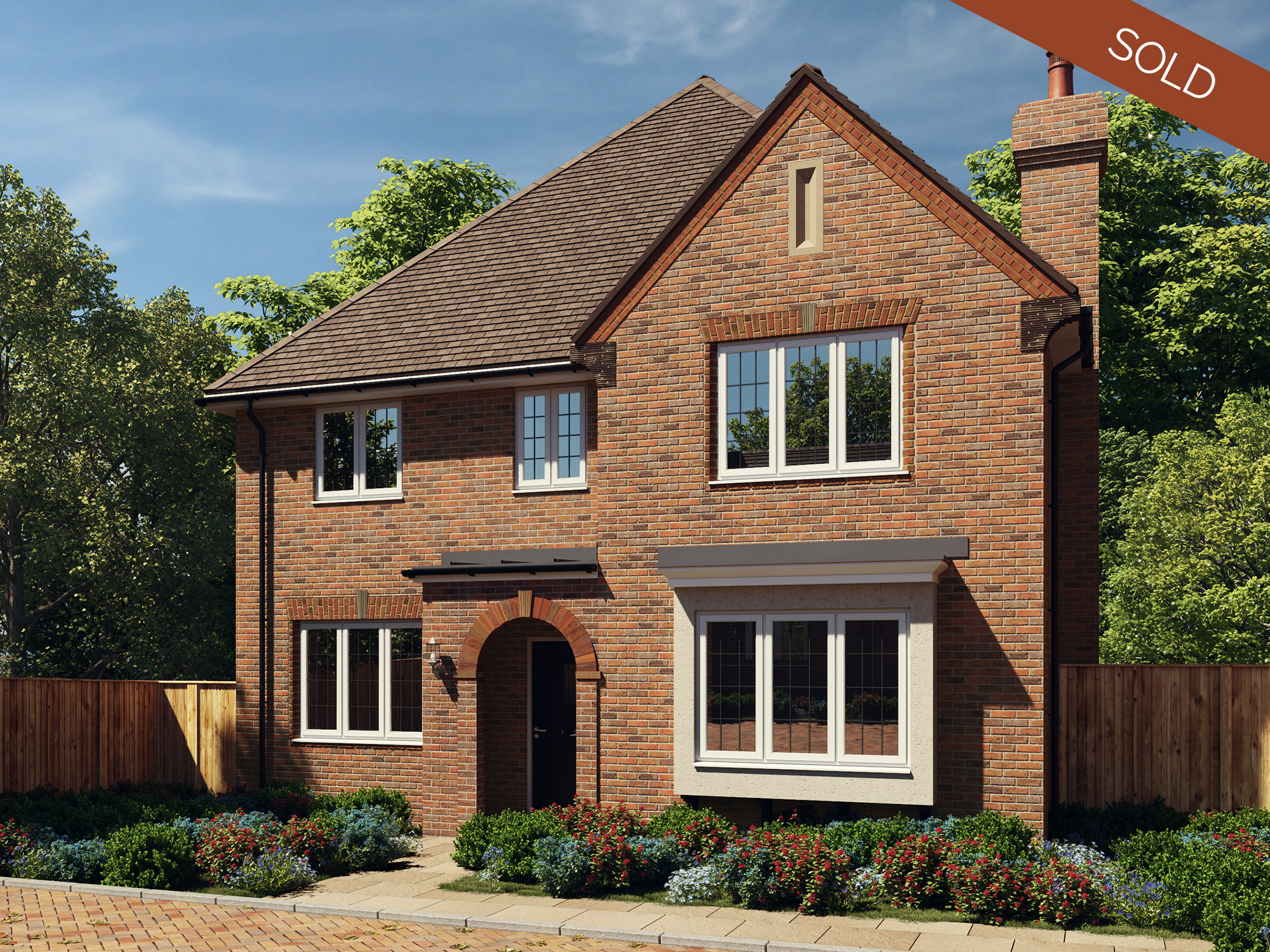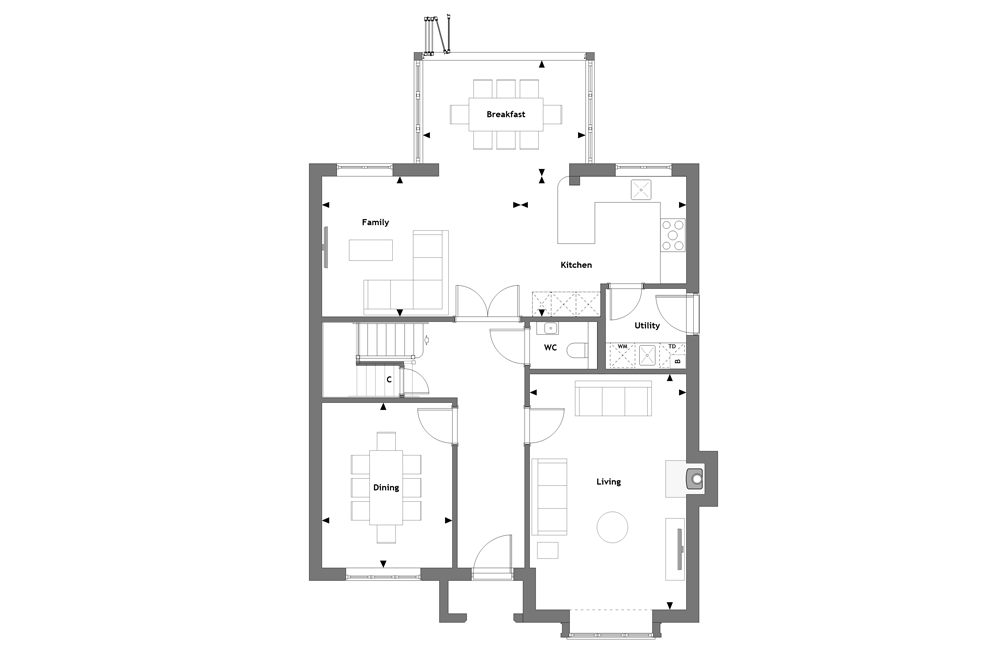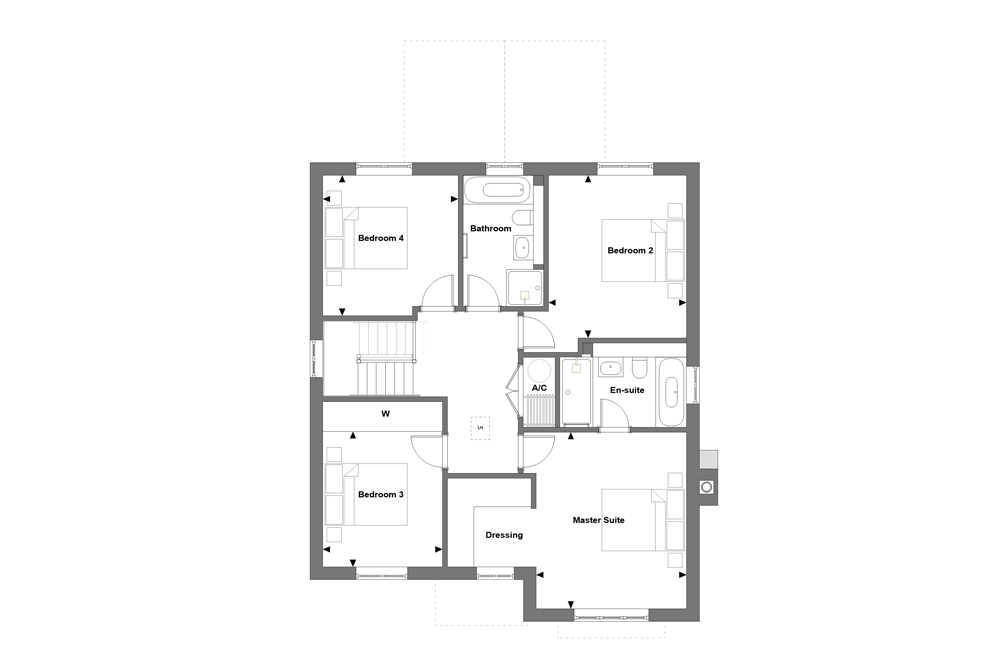Plot 2 – Durand
A magnificent detached four bedroom, perfectly proportioned family home. The generous ground floor boasts a spacious kitchen/family room opening into a stunning light and airy garden room with bi-fold doors providing full height views down the garden and wide access onto the patio.
The house also has a separate living room, with a feature wood burner for cosy evenings, and a dining room or study
plus a cloakroom and separate utility room. Four double bedrooms are located on the first floor including a family bathroom and an elegant master bedroom with en-suite and adjoining dressing room. Both bathrooms have baths and separate showers.
The long rear garden is laid to lawn and the house has a single garage and additional car port and parking for two
further cars.
Plans

Site Plan
Oaklands Chase site plan:
Church Road, Worth, West Sussex, RH10 7ZP
Ground Floor:
Kitchen: 4.03m x 3.37m / 13’3” x 11’1”
Breakfast: 4.16m x 2.91m / 13’8” x 9’7”
Family: 4.83m x 3.37m / 15’10” x 11’1”
Living Room: 5.70m x 3.81m / 18’9” x 12’6”
Dining Room: 4.02m x 3.19m / 13’3” x 10’6”
First Floor:
Master Bedroom: 4.26m x 3.60m / 14’0” x 11’10”
Bedroom 2: 3.90m x 3.35m / 12’10” x 11’0”
Bedroom 3: 3.40m x 2.89m / 11’2” x 9’6”
Bedroom 4: 3.37m x 3.28m / 11’1” x 10’9”
Specification
Individually-Designed Kitchen
- Handcrafted shaker in-frame kitchen incorporating composite stone worktops with matching splashback and upstand
- Siemens stainless steel appliances throughout including:
- Multifunctional fan assisted single oven
- Integrated combination microwave
- Five burner gas hob with extractor fan
- Integrated tall fridge/freezer
- Integrated multi-function dishwasher
- Integrated wine cooler
- Stainless steel under mounted one and a half bowl sink with chrome mixer tap
- LED under wall unit lighting
- Polished chrome power sockets above work surfaces
Utility Room
- Utility furniture incorporating wall units and composite stone worktop
- Space and plumbing for free-standing washing machine and tumble dryer
- Single bowl stainless steel sink and chrome tap
Quality Bathrooms
- Contemporary styled bathrooms incorporating Geberit suites and bathroom furniture with complementary Hansgrohe chrome taps
- Vanity unit to all bathrooms
- Walk-in shower with fixed head and hand held shower to en-suites
- Double-ended bath with central filler and retractable hand held shower to en-suite
- Mirror cabinet to en-site and bathroom
- Wall mounted WC with chrome dual flush plate, concealed cistern and soft close seat
- Chrome heated towel rail to all bathrooms
- Wall and floor tiles by Porcelanosa
Heating, Electrical & Lighting
- Energy efficient gas-fired central heating with mains pressure hot water with central programmer and thermostatic control.
- Underfloor heating to ground floor with radiators to first floor
- Fireplace with inset wood burner stove and stone hearth to living room
- LED downlights to kitchen/family, utility, hall, landing, cloakroom and all bathrooms
- Chrome light switches throughout
- Movement sensitive low level lighting to all bathrooms
- Power and light to loft space with ladder access
- Master light switch
Home Entertainment & Communications
- Digital TV points to all rooms
- Wired for satellite and Sky Q to living room and master bedroom
- Satellite dish provided
- Digital TV aerial and distribution system provided
- Telephone points to kitchen/family, study/dining and master bedroom
- Data pre-wired home network points to living room, dining/study, kitchen/family and all bedrooms
- USB charger point incorporated within power socket to all rooms
- Wired for Virgin Media Cable TV
Interior Finishes
- Full width glazed bi-fold doors to kitchen/family/breakfast
- PVCu windows and casement doors with multipoint locking system with chrome handle
- Five panel satin painted internal doors with chrome finish door furniture
- Painted staircases with oak handrail
- Fully fitted dressing area to master bedroom
- Full height wardrobe with sliding mirror/glass doors to bedroom 2
- Satin paint finish to all internal joinery to complement internal doors
- Ceiling cornice to hall, cloakroom, living room and study/dining room
- Porcelain floor tiles to kitchen/family/dining area, cloakroom and all bathrooms
- Engineered wood flooring to hall
- Carpet to all other rooms
External
- Block paved driveways
- Garage with electric up and over door
- Oak-clad car barn for additional parking
- Landscaped front garden and turf to rear gardens
- Natural sandstone paving to paths and patio area
- External tap
- External power point
Security & Peace of Mind
- High security front entrance door with multi point locking system
- External light to all external doors with PIR control to house frontage
- Fully fitted hardwired alarm system
- Mains fed smoke detector with battery back up, fitted to hall and landing
- Carbon monoxide detector to utility and living room
- 10 Year Checkmate Warranty Scheme


