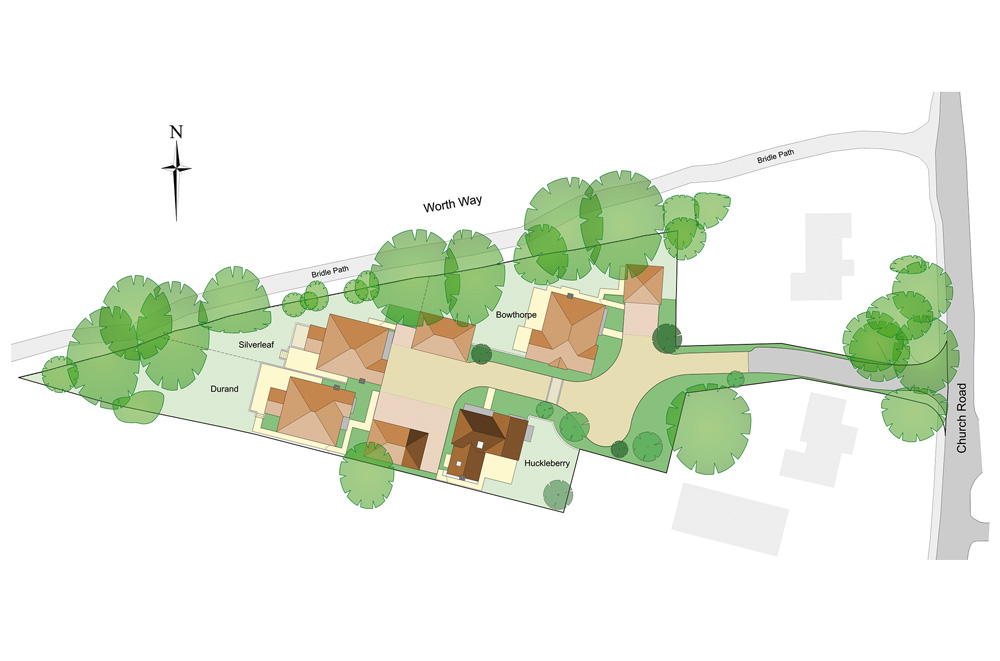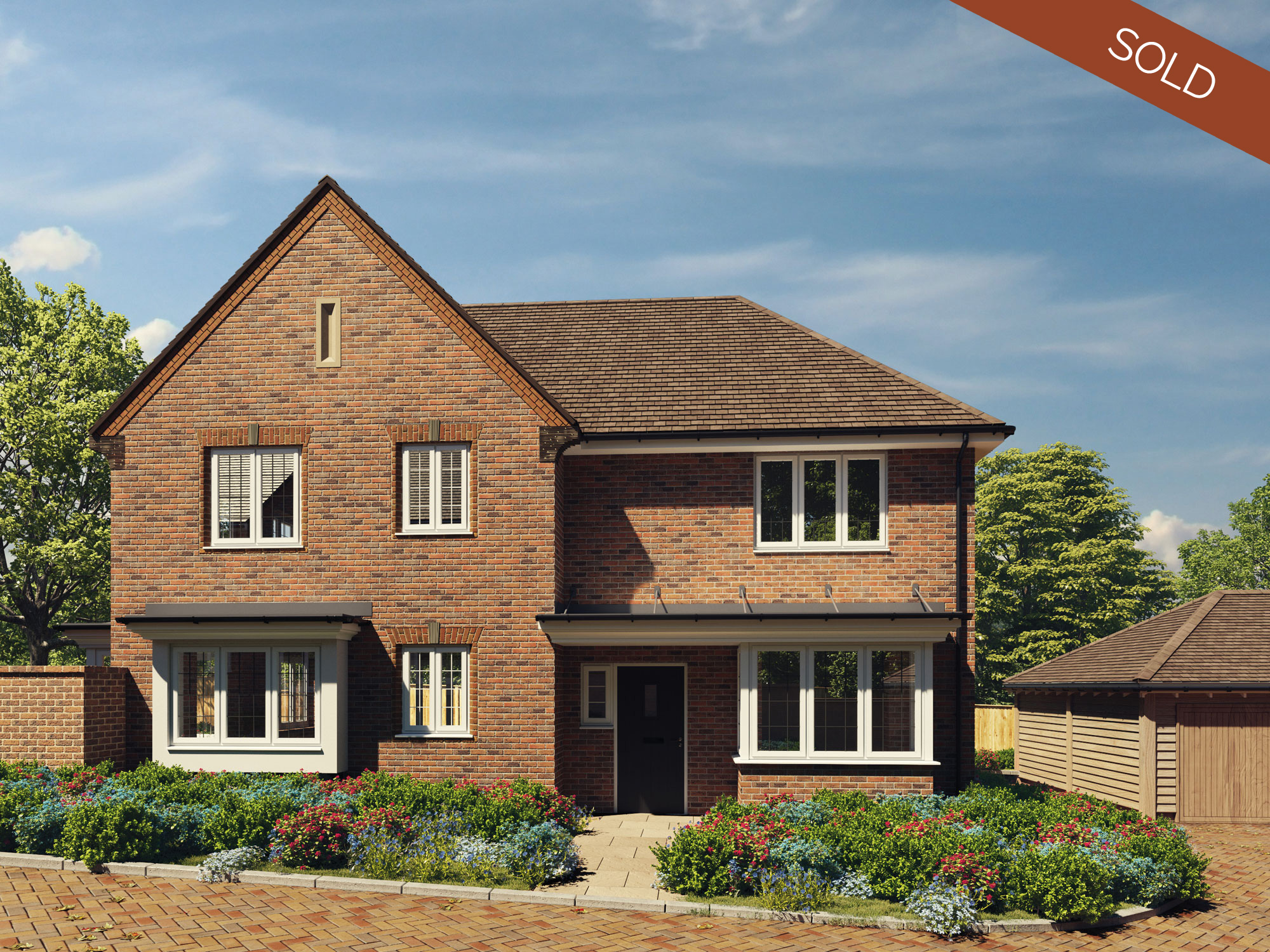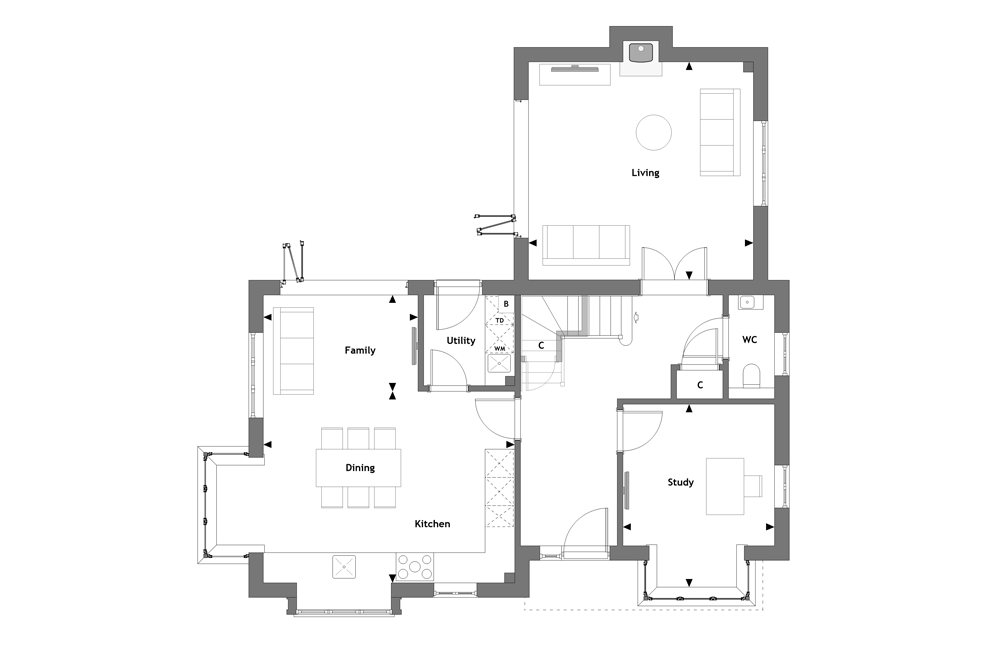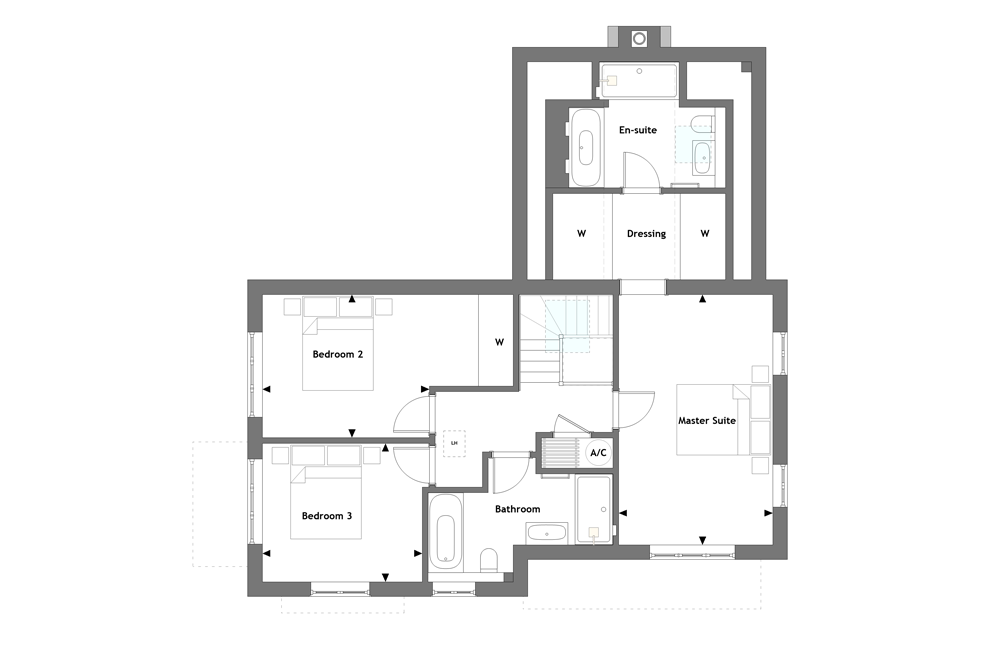Plot 1 – Huckleberry
A characterful detached three bedroom home with a triple aspect open plan kitchen/family area including large bi-fold doors leading onto the patio area and a separate utility room. The accommodation also includes a double aspect living room, also with bi-fold doors onto the patio, and a feature wood burner for those chilly evenings. There is also a separate dining room or study for working from home & a modern cloakroom.
On the first floor you will find three bedrooms, including a very spacious double aspect master bedroom with a walk-through dressing area and contemporary en-suite bathroom including a bath and separate shower enclosure. The two other double bedrooms share a family bathroom, which also has a separate shower and bath.
The partly walled garden is laid to lawn and next to the house is a single garage and parking for three further cars.
Huckleberry House has been designed to provide lots of space to relax or entertain and offers light, bright generously proportioned rooms.
Plans

Site Plan
Oaklands Chase site plan:
Church Road, Worth, West Sussex, RH10 7ZP
Floor Plans – Ground Floor
Kitchen/Dining: 5.30m x 4.00m / 17’6” x 13’1”
Family: 3.28m x 2.27m / 10’9” x 7’6”
Living Room: 4.59m x 4.74m / 15’1” x 15’7”
Study: 3.88m x 3.21m / 12’9” x 10’6”
Floor Plans – First Floor
Master Bedroom: 5.30m x 3.27m / 17’6” x 10’9”
Bedroom 2: 3.52m x 3.04m / 11’7” x 10’0”
Bedroom 3: 3.39m x 2.94m / 11’1” x 9’8”
Specification
Individually-Designed Kitchen
- Handcrafted shaker in-frame kitchen incorporating composite stone worktops with matching splashback and upstand
- Siemens stainless steel appliances throughout including:
- Multifunctional fan assisted single oven
- Integrated combination microwave
- Five burner gas hob with extractor fan
- Integrated tall fridge/freezer
- Integrated multi-function dishwasher
- Integrated wine cooler
- Stainless steel under mounted one and a half bowl sink with chrome mixer tap
- LED under wall unit lighting
- Polished chrome power sockets above work surfaces
Utility Room
- Utility furniture incorporating wall units and composite stone worktop
- Space and plumbing for free-standing washing machine and tumble dryer
- Single bowl stainless steel sink and chrome tap
Quality Bathrooms
- Contemporary styled bathrooms incorporating Geberit suites and bathroom furniture with complementary Hansgrohe chrome taps
- Vanity unit to all bathrooms
- Walk-in shower with fixed head and hand held shower to en-suites
- Double-ended bath with central filler and retractable hand held shower to en-suite
- Mirror cabinet to en-site and bathroom
- Wall mounted WC with chrome dual flush plate, concealed cistern and soft close seat
- Chrome heated towel rail to all bathrooms
- Wall and floor tiles by Porcelanosa
Heating, Electrical & Lighting
- Energy efficient gas-fired central heating with mains pressure hot water with central programmer and thermostatic control.
- Underfloor heating to ground floor with radiators to first floor
- Fireplace with inset wood burner stove and stone hearth to living room
- LED downlights to kitchen/family, utility, hall, landing, cloakroom and all bathrooms
- Chrome light switches throughout
- Movement sensitive low level lighting to all bathrooms
- Power and light to loft space with ladder access
- Master light switch
Home Entertainment & Communications
- Digital TV points to all rooms
- Wired for satellite and Sky Q to living room and master bedroom
- Satellite dish provided
- Digital TV aerial and distribution system provided
- Telephone points to kitchen/family, study/dining and master bedroom
- Data pre-wired home network points to living room, dining/study, kitchen/family and all bedrooms
- USB charger point incorporated within power socket to all rooms
- Wired for Virgin Media Cable TV
Interior Finishes
- Full width glazed bi-fold doors to kitchen/family/breakfast
- PVCu windows and casement doors with multipoint locking system with chrome handle
- Five panel satin painted internal doors with chrome finish door furniture
- Painted staircases with oak handrail
- Fully fitted dressing area to master bedroom
- Full height wardrobe with sliding mirror/glass doors to bedroom 2
- Satin paint finish to all internal joinery to complement internal doors
- Ceiling cornice to hall, cloakroom, living room and study/dining room
- Porcelain floor tiles to kitchen/family/dining area, cloakroom and all bathrooms
- Engineered wood flooring to hall
- Carpet to all other rooms
External
- Block paved driveways
- Garage with electric up and over door
- Oak-clad car barn for additional parking
- Landscaped front garden and turf to rear gardens
- Natural sandstone paving to paths and patio area
- External tap
- External power point
Security & Peace of Mind
- High security front entrance door with multi point locking system
- External light to all external doors with PIR control to house frontage
- Fully fitted hardwired alarm system
- Mains fed smoke detector with battery back up, fitted to hall and landing
- Carbon monoxide detector to utility and living room
- 10 Year Checkmate Warranty Scheme


